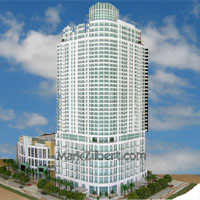Information Request
You are requesting information from Mark Zilbert on Met 1
Form submitted
We will respond promptly.
We will respond promptly.
If you have any questions or any problem using this form, please call or text (786) 280-0201













